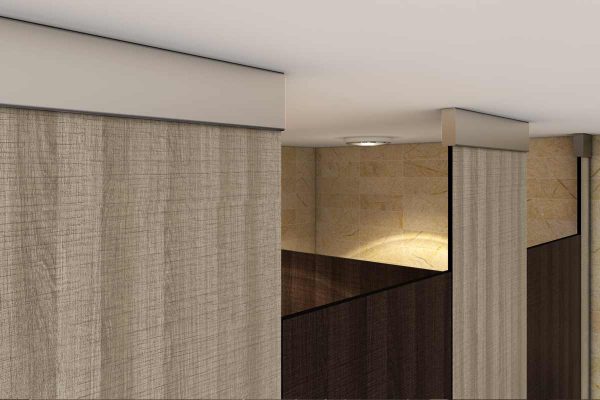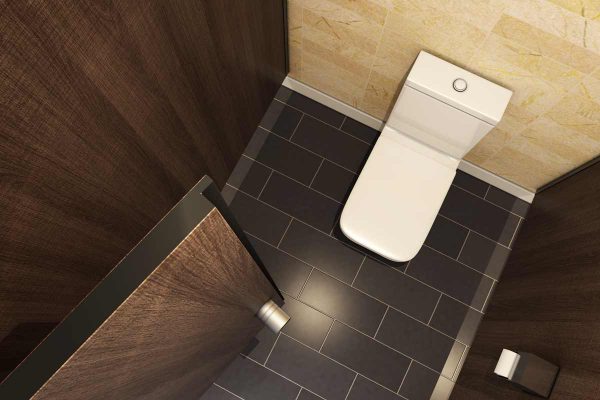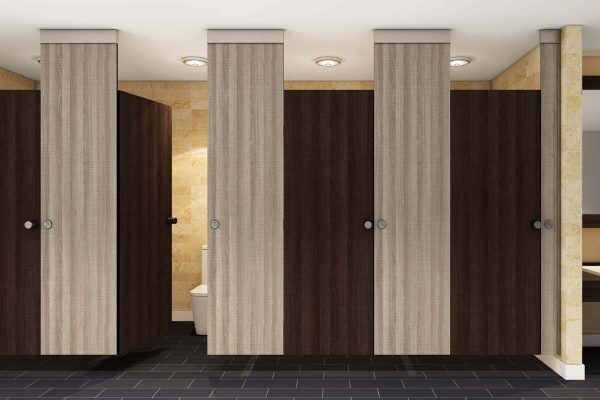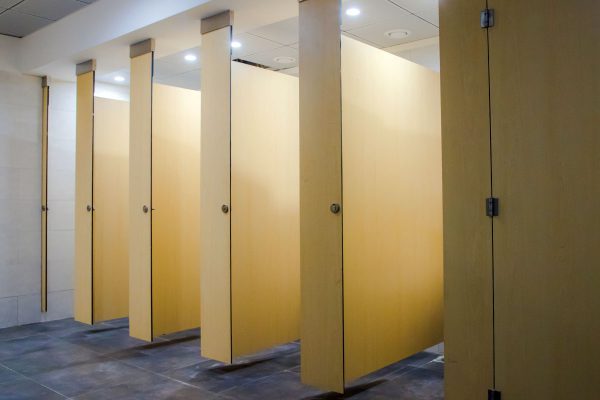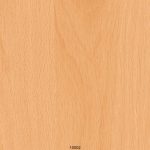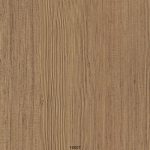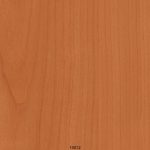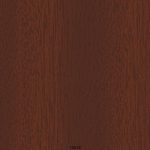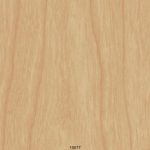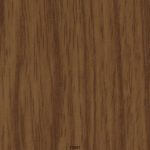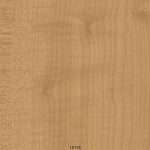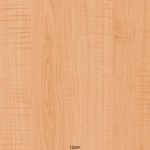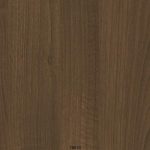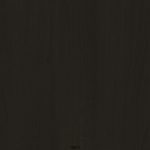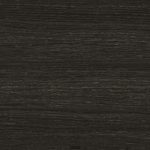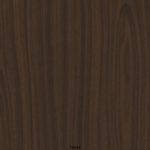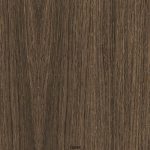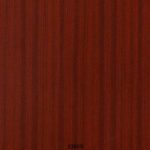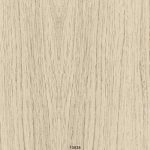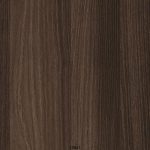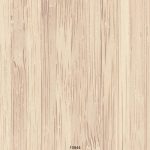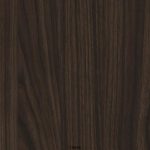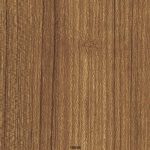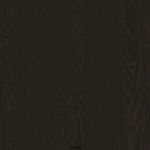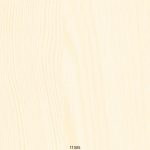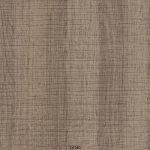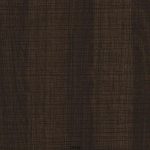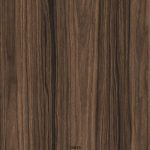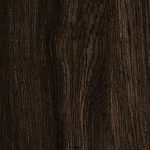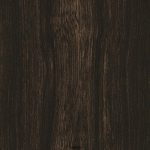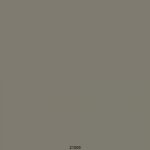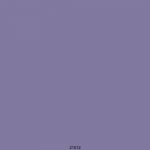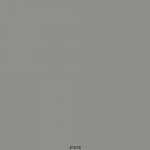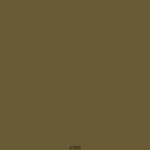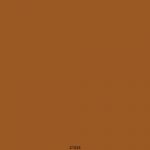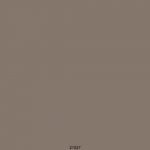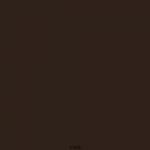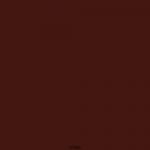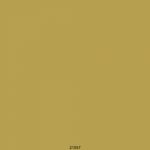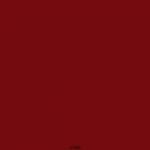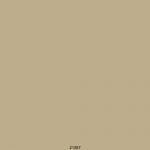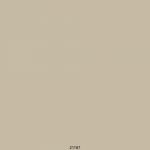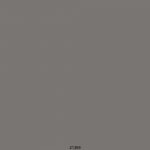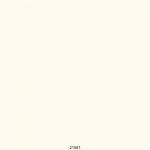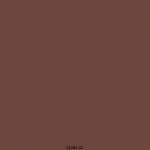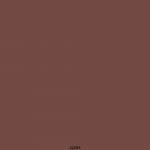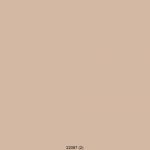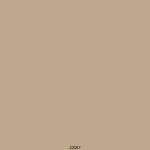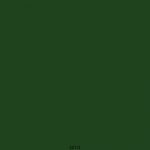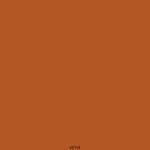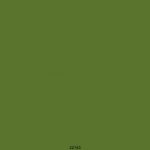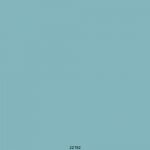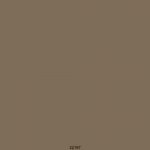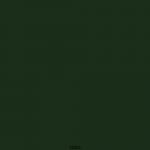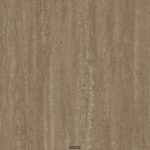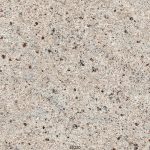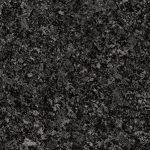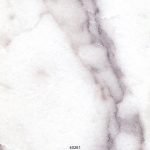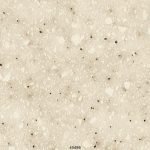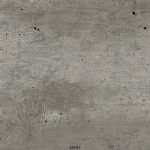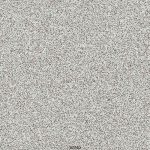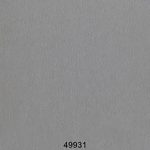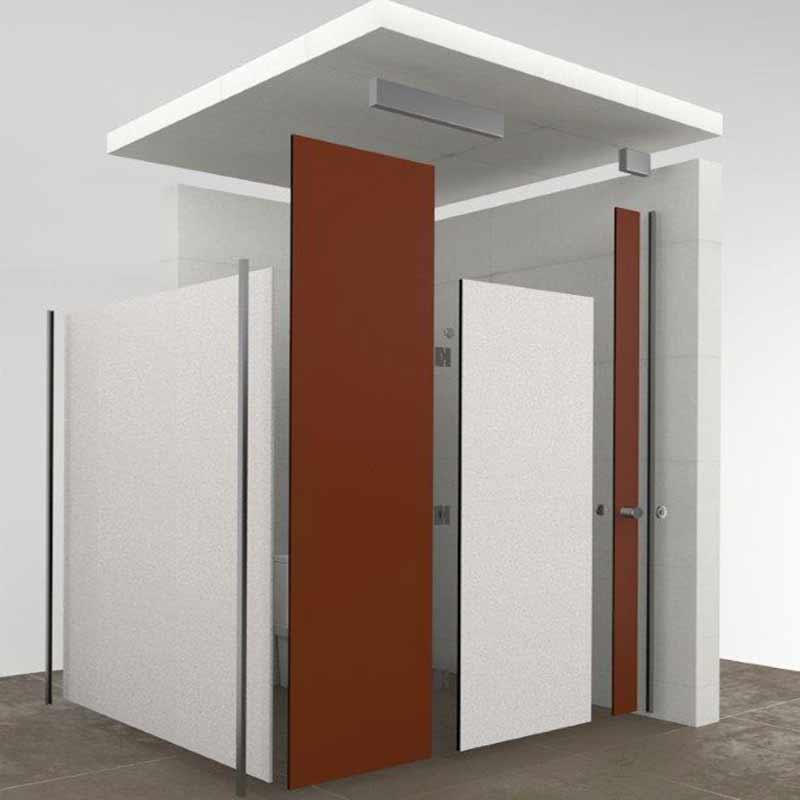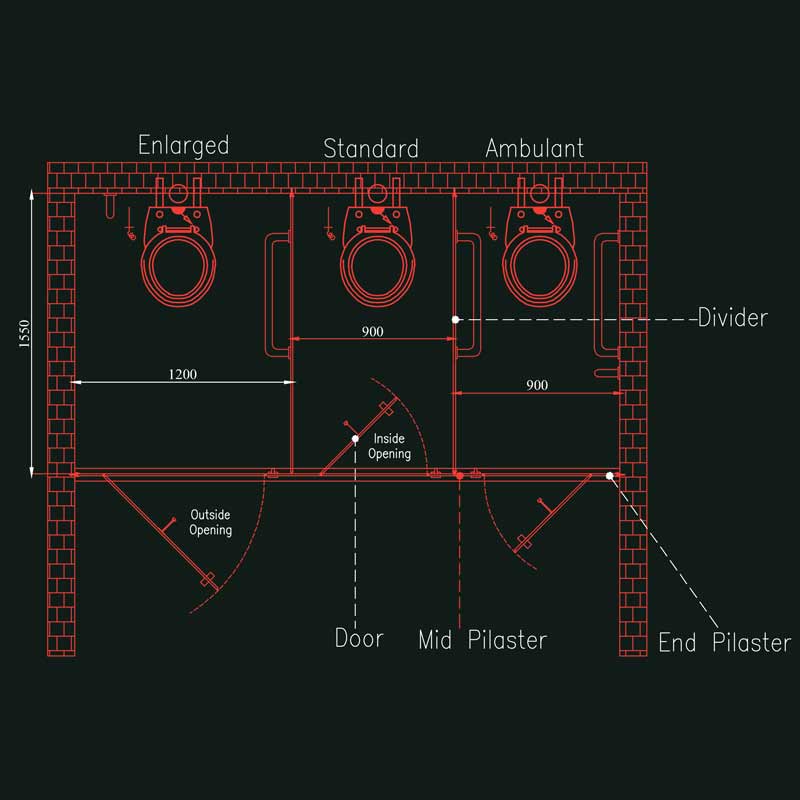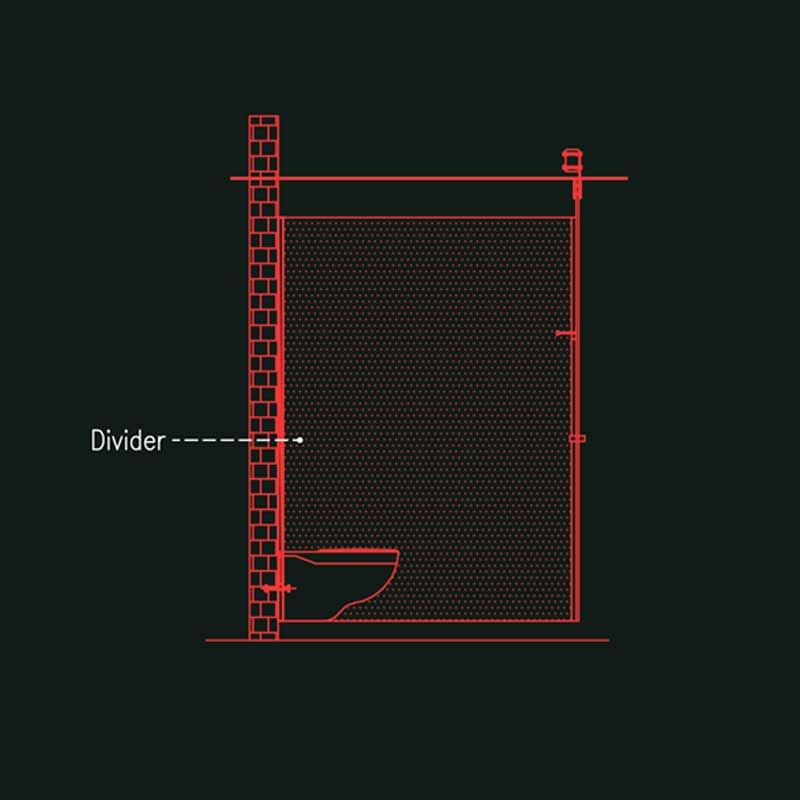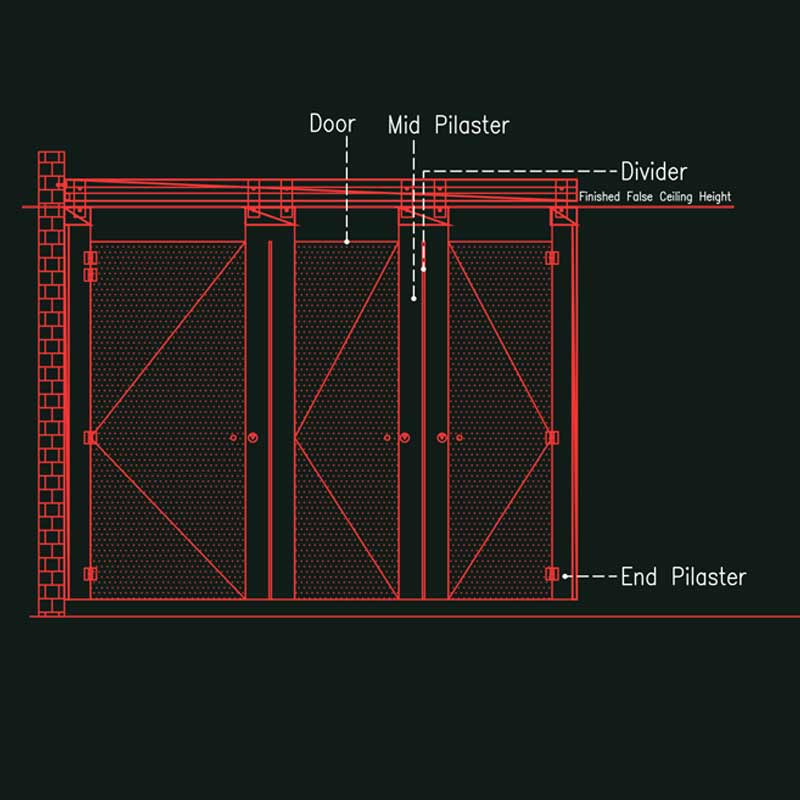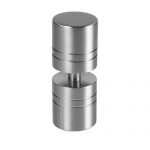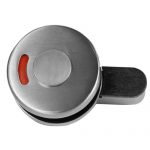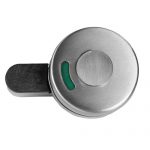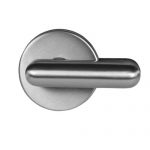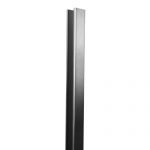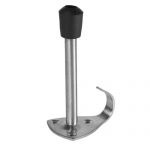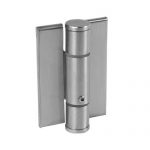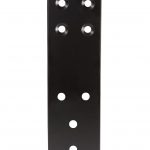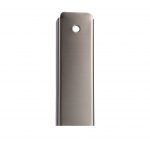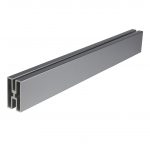Merino Ceiling Hung Cubicle series attracts the attention of one and all through its marvellous design and light weighted appearance without compromising on its strength and durability. In this system, nothing sits on the ¬floor and entire weight of the cubicle is borne by the ceiling, supported by the box – up- fixture. If you want to have the best in class aesthetics with best in class functionality, Ceiling Hung model is the choice for you.
Colors & Finishes
Technical Specifications
Material
Compact Laminate in panels. Made from solid grade compact high-pressure laminate as per IS:2046 and EN 438 manufactured under high specific pressure> 5 MPa and temperature 120°C with bunch of kraft papers impregnated with thermosetting phenolic resin and decorative papers made of Alpha cellulose fibre impregnated with thermosetting melamine resin which provide superior scratch, abrasion, heat, chemical, impact, graffiti & moisture resistance along with anti-bacterial properties.
Standard dimension
2400 x 900 x 1550 (H X W X D)
Standard door dimension
1830 x 600 (H X W)
All doors will be of single colour and made of 18 mm thick Merino HPL compact panel. The doors will have chamfered edges. Each door will be supported by 3 stainless steel made hinges affixed to the pilasters. Stainless steel made coat hook and lockset are provided with each door. All the doors will be routed at the vertical ends and the rubber sponge lining will be incorporated at the routed ends.
Standard pilaster dimension
2400 x 300 (H X W)
All pilasters will be made of 18 mm thick Merino HPL compact panel. The pilasters are affixed to the mild steel rectangular plates (250 mm x 75 mm x 6 mm) and the plates are in turn fixed with the top rail. The assembled parts will be concealed by the stainless steel made box up fixture. The pilasters will be routed at their vertical ends to facilitate proper closure of doors. The visible height from finished floor level to false ceiling is 2400 mm including a floor clearance of 100 mm.
Standard divider dimension
1830 x 1550 (H X W)
All intermediate partitions or dividers will be made of 12 mm thick Merino HPL compact laminate panels. They are affixed with stainless steel made U-channel at their ends for ultimate stability of the system.
Standard bottom gap
Standard bottom gap is 100
All measurement in millimeters.
Accessories
- Hardware and accessories made of Stainless Steel
- H shaped (Top) head frame structure made of extruded Aluminium grade 6063 T50-5-micron epoxy powder coated for surface protection. Size to be 125mmx71mmx5mm.
- Corner joinery section, Size to be 40mmX15.5mmX1.8mm. U-Channel Wall joinery section, Size to be 22mmx16mmx1.6mm. Door stopper section, Size to be 19.5mmX12.3mmX1.5mm.
- Spring loaded Butt Hinges made from Stainless steel grade 304. Surface finish to be matt type. Covers to be lacquer coated.
- Coat hook with rubber stopper made from Stainless steel grade 304. Surface finish to be lacquer type.
- Round Door knob diameter 30 mm with grooves for better hand grip made from Stainless steel grade 304. Surface finish to be matt type.
- Rotating Thumb-turn locking system with privacy indicator made from Stainless steel grade 304. Surface finish to be matt type.
- Stainless steel grade 304 screws.









